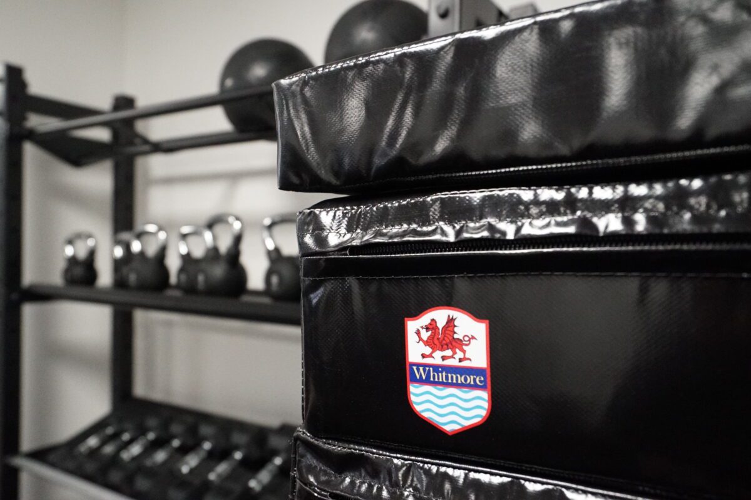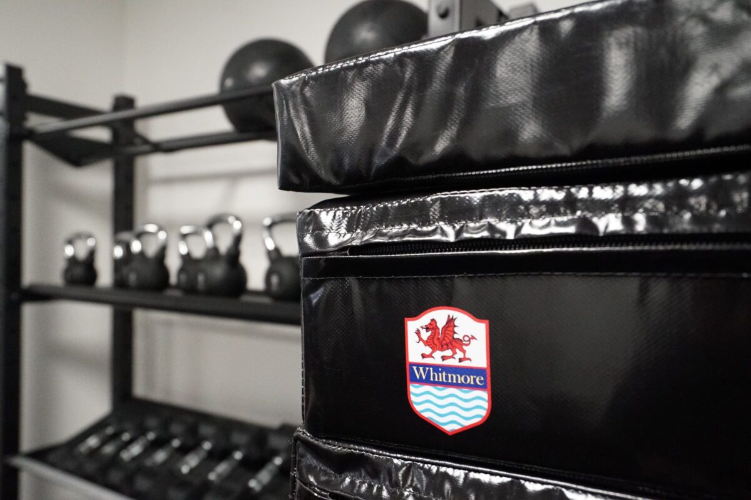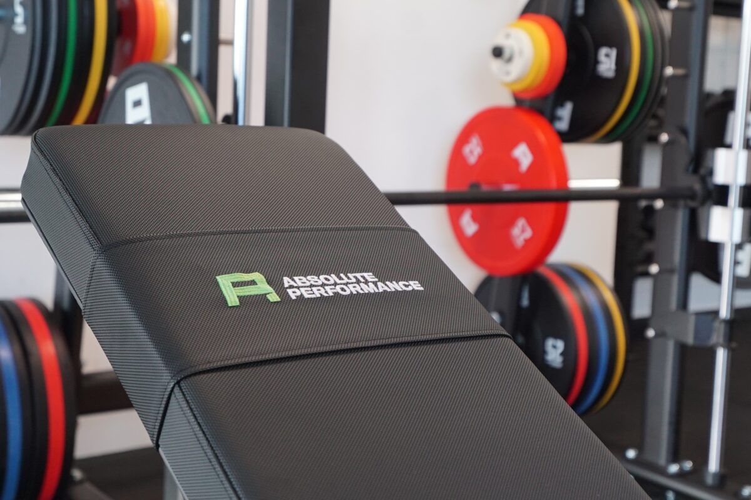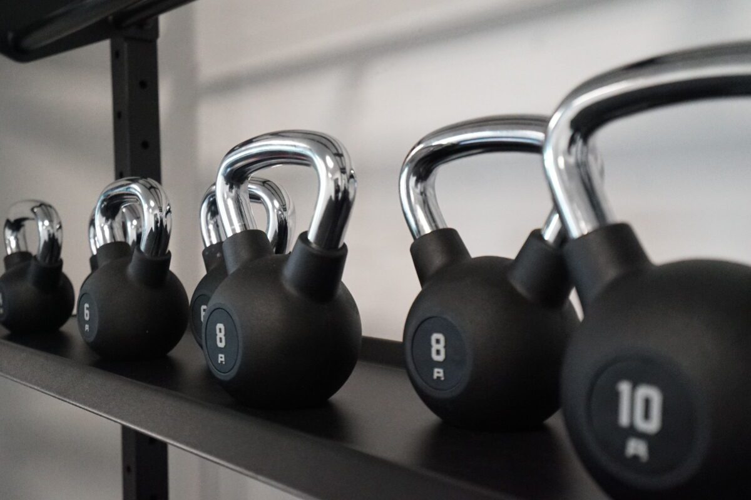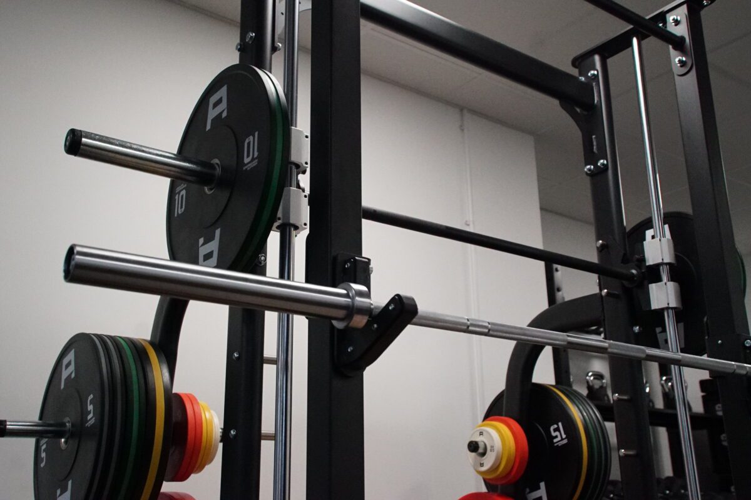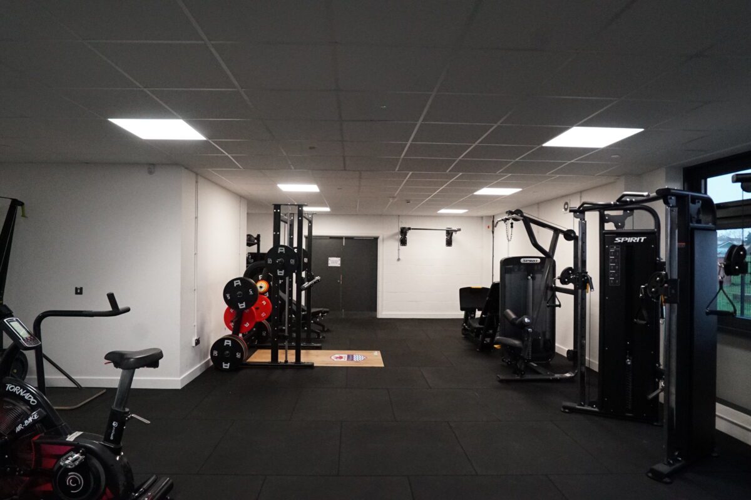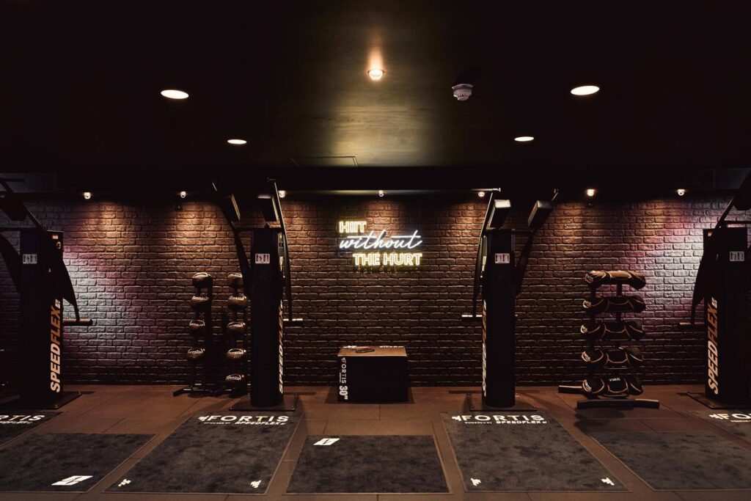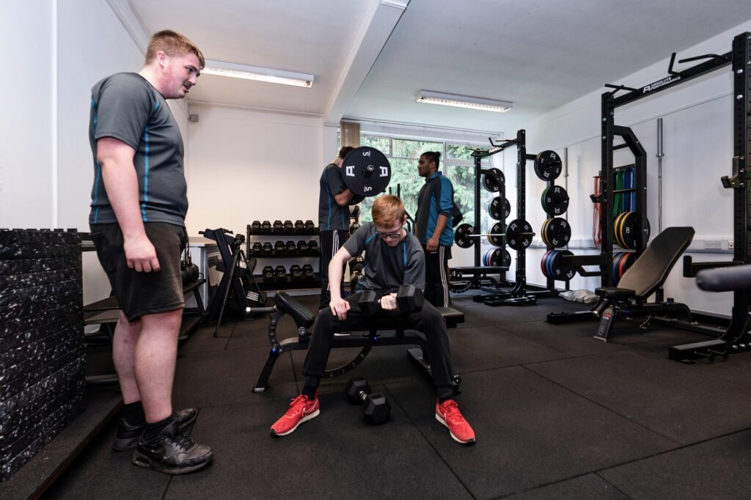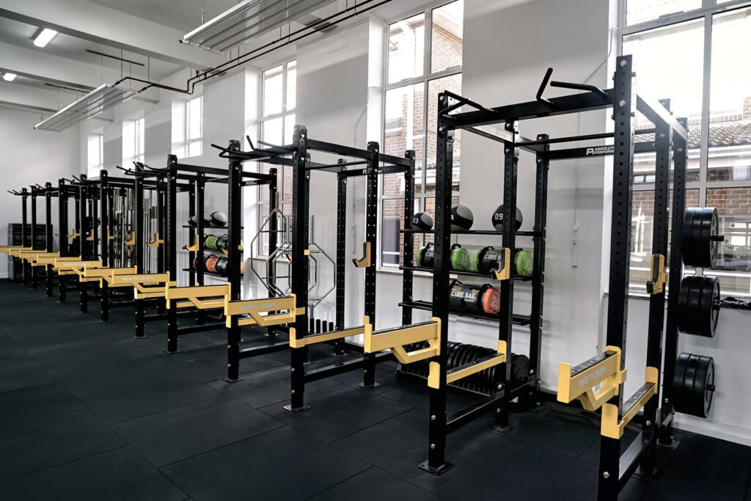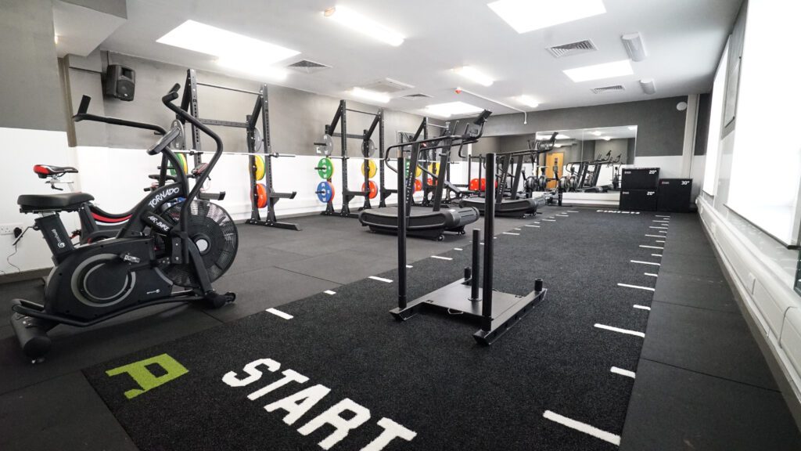Based in Barry, South Wales, Whitmore High School is a mixed comprehensive school with an excellent record of achievement. To maintain their commitment to provide and support students with the highest standards in physical education and create an atmosphere for growth and development, the school employed the AP team to refurb their gym facility.
Utilising unused space
Whitmore High School were looking to transform an old storage cupboard into part of their gym, extending its functionality and maximising the potential of the space. Already equipped with a gym and some older equipment, the school wanted an integration of the existing space with the newly extended area through a complete refurb and the addition of modern equipment.
Approaching the project, we used our knowledge to create a detailed 3D render which brought the vision to life. These visuals allowed the school to see the full potential of the space and make informed adjustments before making a final decision. With our extensive expertise, a carefully agreed plan was developed and then the team got to work.
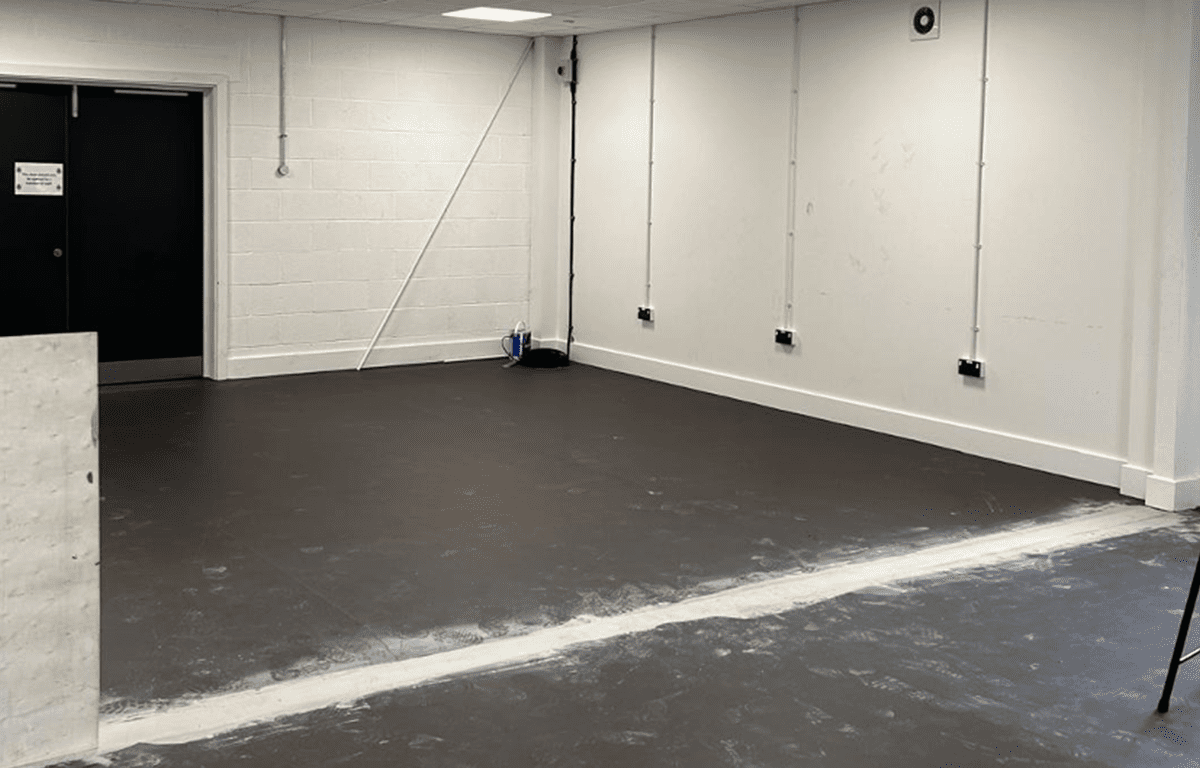
An important starting point
When it comes to gym installations, the flooring is always the foundation. For this project, 30mm rubber flooring was installed throughout the space to ensure maximum durability and protection. This robust flooring was chosen specifically for its ability to withstand the heavy footfall and equipment usage expected in the gym.
By selecting a fit-for-purpose flooring, it not only absorbs impact and minimises sound but also helps extend the lifespan of the gym equipment. Thanks to its durability, this flooring will remain intact and resilient even after years of intensive use.
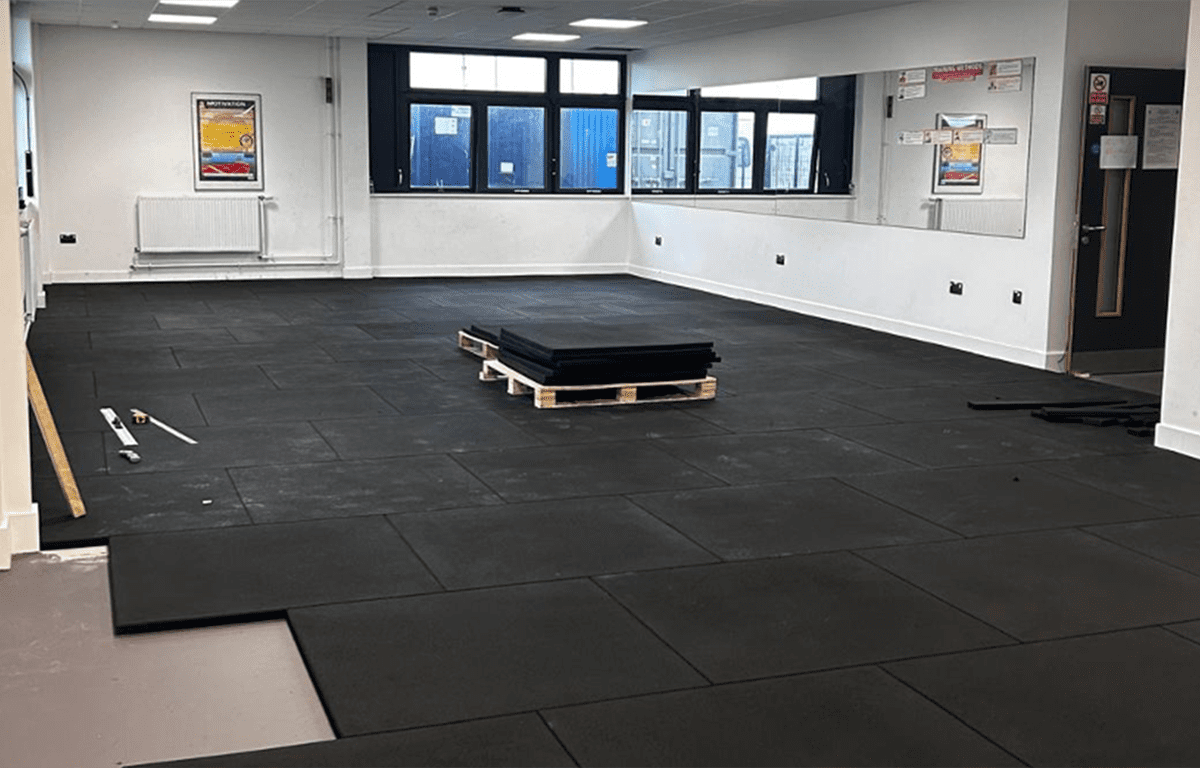
Maximising training possibilities
The key headline of the equipment upgrade is the power smith machine, a versatile and space-saving solution that combines a smith press and a lifting rack in one compact unit. It’s ideal for projects like this as it provides functionality without sacrificing space.
Additionally, Spirit equipment was installed, including treadmills, a functional trainer, a seated leg press, and a lat pulldown machine. From the APEX range, a variety of weights were introduced such as hex dumbbells, PU kettlebells, APEX bumper plates, Olympic bars and importantly, Technique Bars and Plates to provide solutions for all students.
All of the equipment installed ensures that the gym supports the development of younger athletes while also providing the versatility needed to enhance lessons.
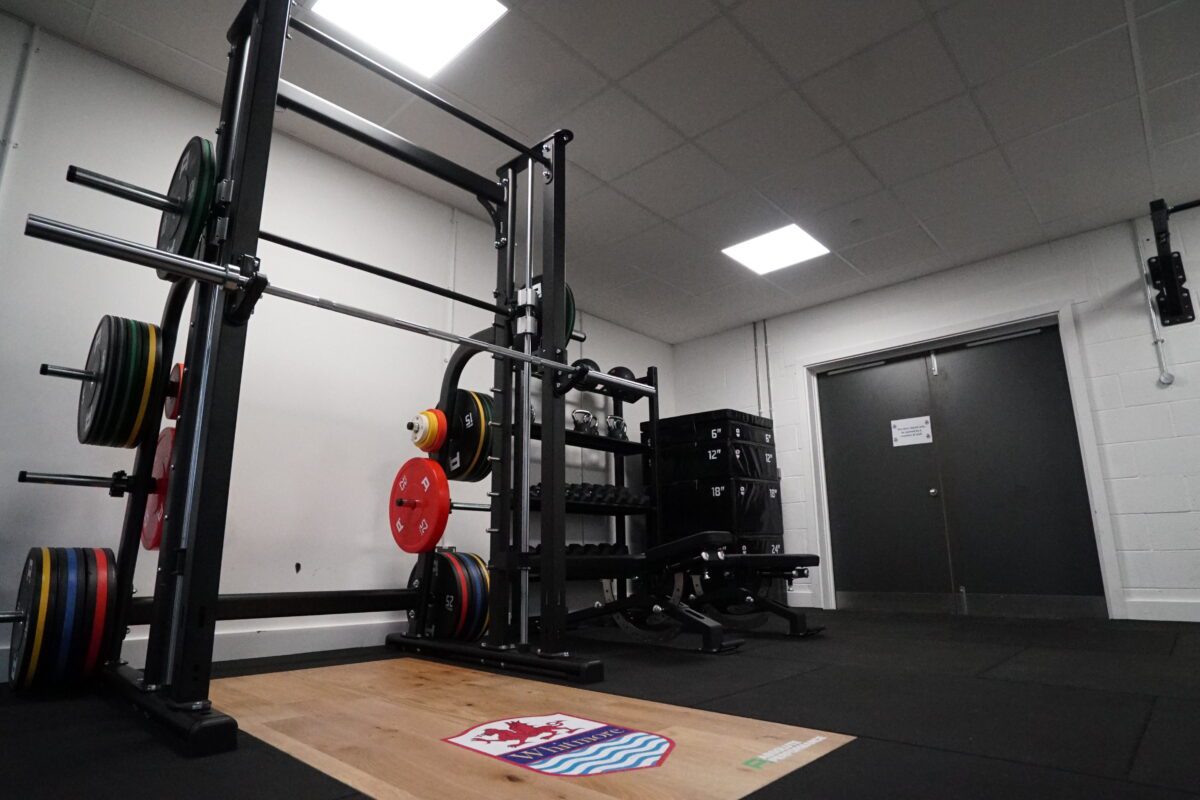
Finishing touches
To maximise the space, our in-house modular storage racks were installed, allowing equipment like kettlebells and dumbbells to be neatly, safely and efficiently housed. This keeps the gym functional and tidy, ensuring the space is utilised to its full potential.
To complete the installation, customisation was added to bring the school spirit into the gym. The Whitmore High School badge was proudly incorporated onto the lifting platform, weight benches and plyo boxes, giving the space a personalised and professional finish.

